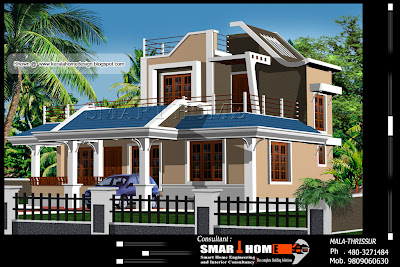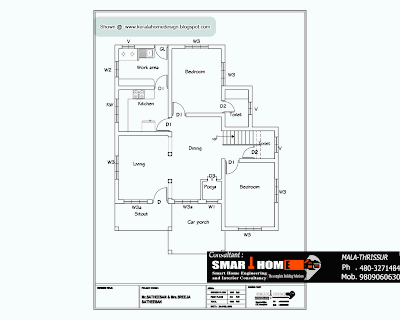
Ground Floor 1298 Sq Ft
First Floor 312 Sq. Ft.
Total Built up Area – 1610 Sqft
Designer: Smarthome
Engineering and interior Consultancy
Mala-Thrissur
Ph.04803271484, 9809060630
Email: smarthomemala@gmail.com
See Floor Plans after the Jump


Inspirational Interior Design Ideas for Living Room Design, Bedroom Design, Kitchen Design and the entire home
Home » Kerala Style Homes » Home plan and elevation - 1610 Sq. Ft.



© 2012 Home and Design - All Rights Reserved
{ 0 comments... Views All / Send Comment! }
Post a Comment