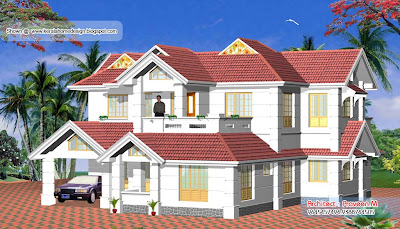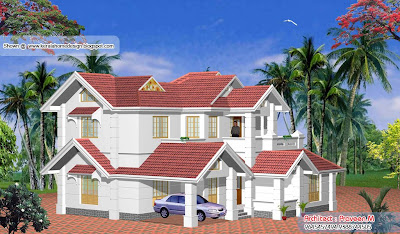First Floor-1112 Sq. Ft (103.38 M2)
Total Area-2656 Sq. Ft (246.75 M2)
Architect : Praveen.M
moyacheri (ho)
kottakkal
vatakara(via)
Phone:9645457494,9388744505.04962275234
Email:praveenarchitect.m32@gmail.com
Click on each image for larger view




Inspirational Interior Design Ideas for Living Room Design, Bedroom Design, Kitchen Design and the entire home
Home » Kerala Style Homes » Kerala Home plan and elevation - 2656 Sq. Ft




© 2012 Home and Design - All Rights Reserved
{ 0 comments... Views All / Send Comment! }
Post a Comment