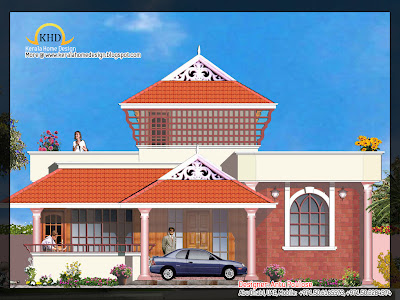Ground Floor : 1660 Sq. Ft
First Floor:505 Sq. Ft
Total Area:2165 Sq. Ft

Read more »
Inspirational Interior Design Ideas for Living Room Design, Bedroom Design, Kitchen Design and the entire home
Home » New Homes in Kerala » House plan and elevation 2165 Sq. Ft
© 2012 Home and Design - All Rights Reserved
{ 0 comments... Views All / Send Comment! }
Post a Comment